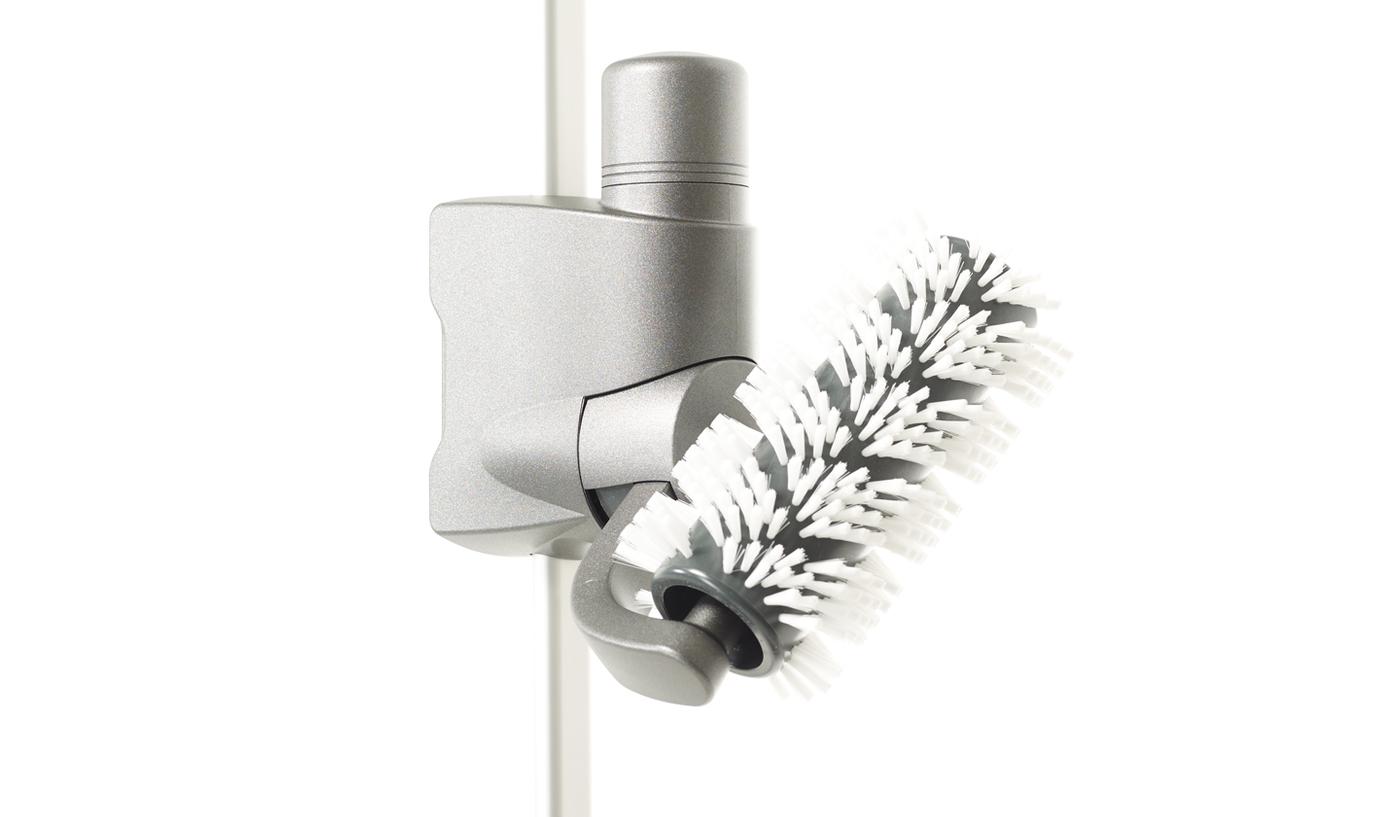

| Description | File format | Update | Size | Action |
|---|---|---|---|---|
| Aglaja Shower system side view | dwg | 09.2015 | 50 KB | Download |
| Aglaja Shower system side view | dxf | 09.2015 | 150 KB | Download |
| Aglaja Shower system front view | dwg | 09.2015 | 50 KB | Download |
| Aglaja Shower system front view | dxf | 09.2015 | 160 KB | Download |
|
||||
| Aglaja Shower system standard | 09.2015 | 574KB | Download | |
| Aglaja Shower system superior | 09.2015 | 176KB | Download | |
|
||||
| Visualize with a few mouse clicks the bathroom planning for your clients. The bathroom planning tool AmbiVision allows you to present the perfect bathroom planning to your customers. You can simply download and integrate the data of the Aglaja shower system. | ||||